One Health Bighorn
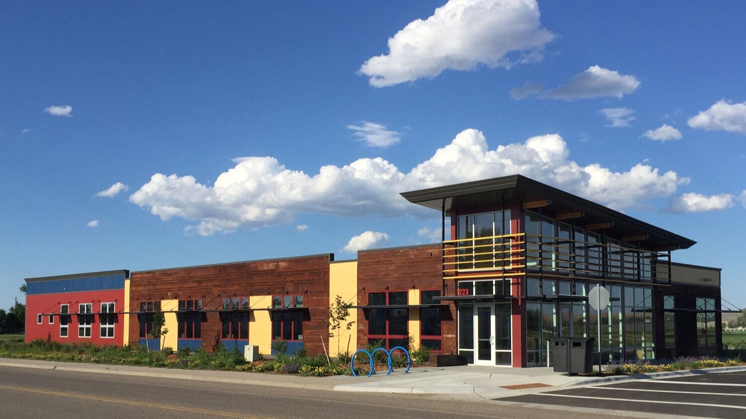
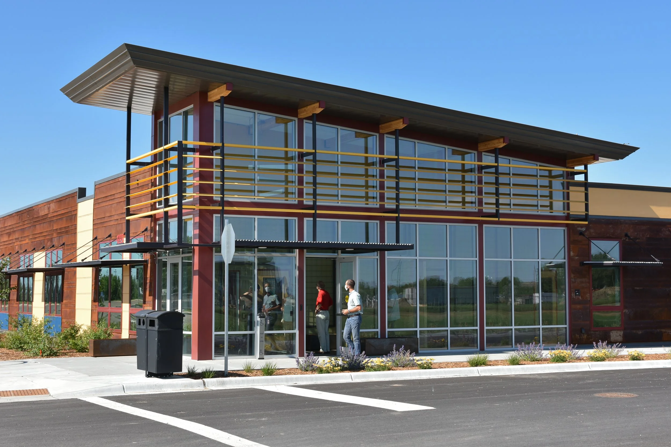
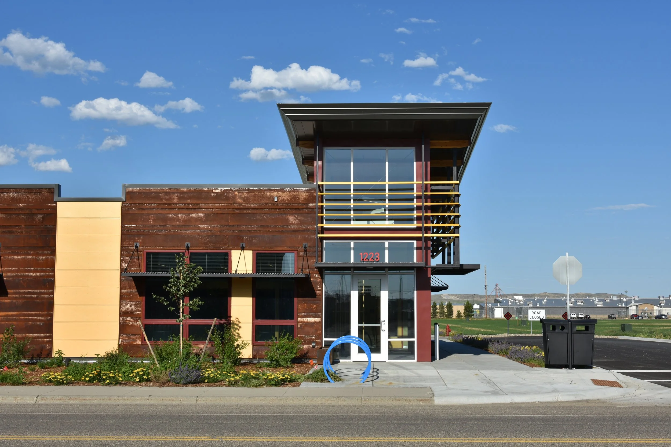
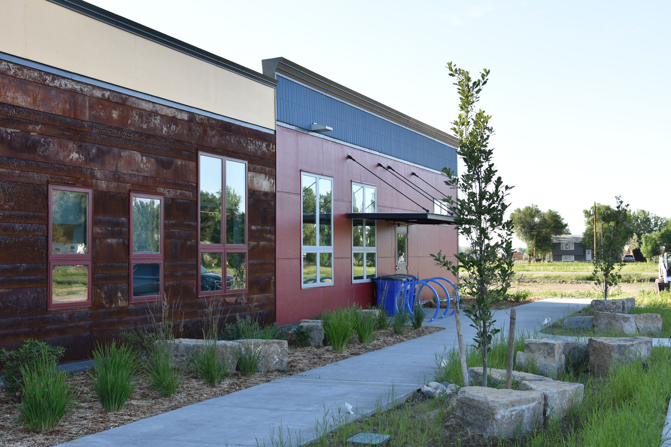
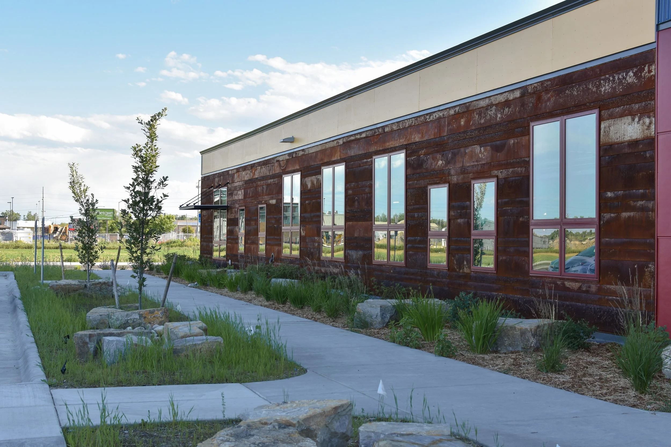
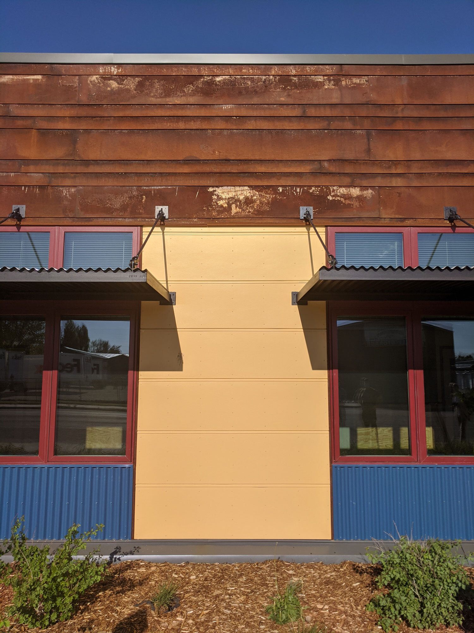
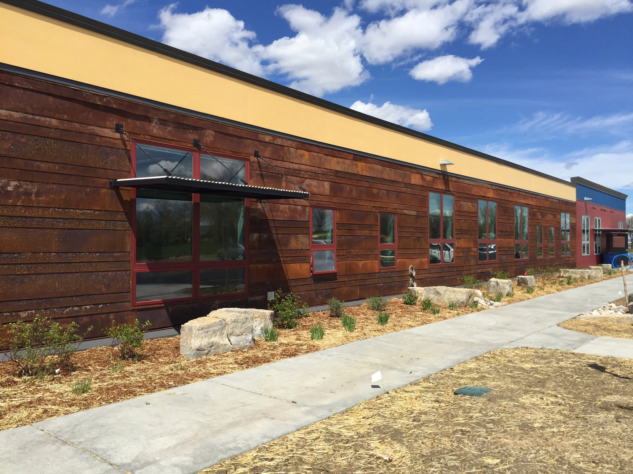
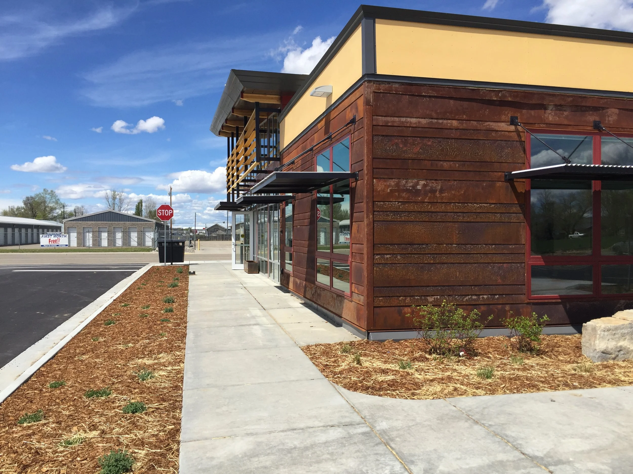
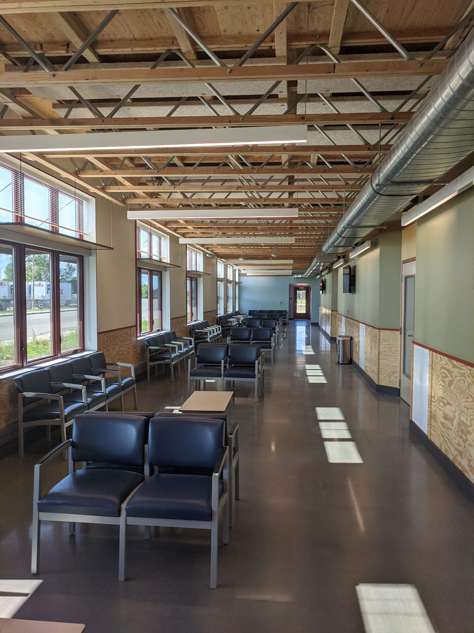
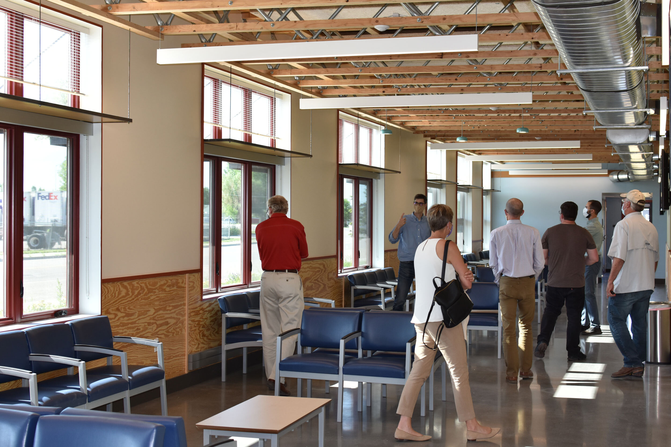
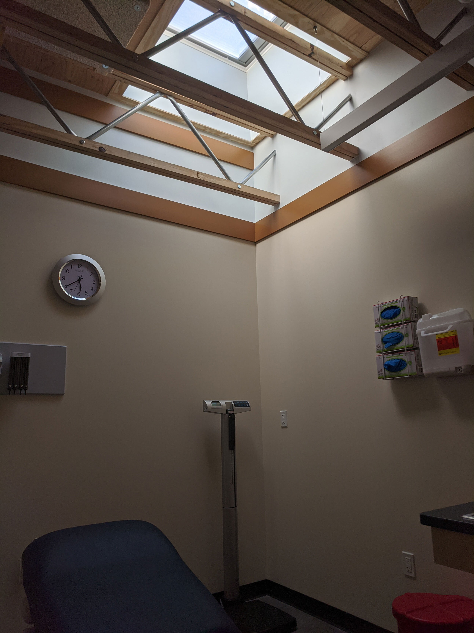
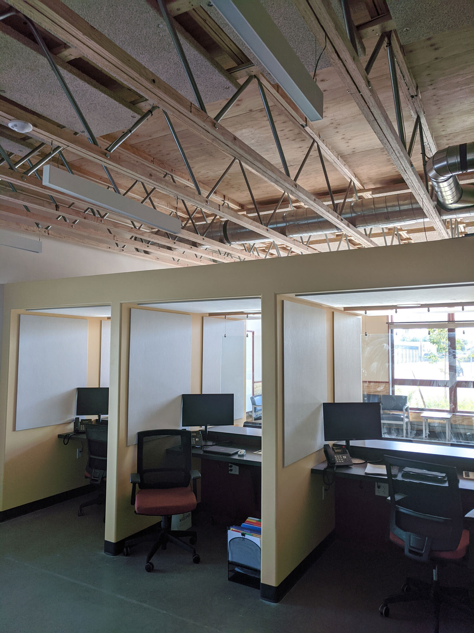
DESCRIPTION
A holistic health clinic is manifested architecturally with daylighting and community orientation. For more info on the ideas behind this project check out this whitepaper.
High Plains Architects, Robert Peccia & Associates, IMEG Consulting Engineers, and Jackson Contractor Group completed the 8,640 sq. ft. Phase 1 of the One Health Bighorn Campus in Hardin, MT, which provides a new, integrative health center serving the greater Bighorn Valley. The goals of the project are: to be a platform for community wellness, to be intuitively navigated and support patient choice, to be flexible and high performing, and to be a local economic driver.
To meet these lofty goals, HPA led an integrative design approach that included intensive programming exercises with the clinic staff, design charrettes with project engineers and consultants, and energy and budget modeling to prove project viability. Designed to promote patient health and reduce the anxiety and frustration with typical medical office building experiences, the facility features innovative and flexible, daylit exam rooms, decentralized waiting areas to maximize patient choice and privacy, and co-located services, including: primary care, behavioral health services, and family-health and group-health education. The Phase 1 building is designed for flexibility, as it will be converted to both administrative offices and a commercial tenant when the future Phase 2 clinic facility is constructed.
The Phase 1 building fronts the main street, Center Ave, and occupies a corner of the future neighborhood masterplanned for One Health’s 26-acre property just outside “downtown” Hardin. The new clinic is a welcoming beacon to the city and the anchor to a new infill neighborhood, promoting mixed-use development, a more extensive Phase 2 that includes more clinic space and an in-house pharmacy, single- and multi-family housing, and light industrial uses.
Building performance and ease of operation and maintenance are paramount considerations during design, with the building team designing with measures from both LEED and WELL building standards. Energy modeling projects the building will use 75% less energy from the grid compared to the code-minimum baseline because of the energy efficiency measures and 25 kW rooftop photovoltaic array. And water-efficient plumbing fixtures and drip irrigation are projected to reduce potable water use by 45% compared to a code-built building. The structure has exposed, open web joists, while other finishes are colorful, naturally patterned, easy to clean, and expressive of a shared love of the Montana landscape.
If you would like to hear more about patient-centered rural healthcare, our architects Ed Gulick and Eric Schmidt were guests on THE ONE IN FIVE podcast.
LOCATION
Hardin, MT
CLIENT
One Health
SIZE
8,640 SF
COMPLETED
2020
