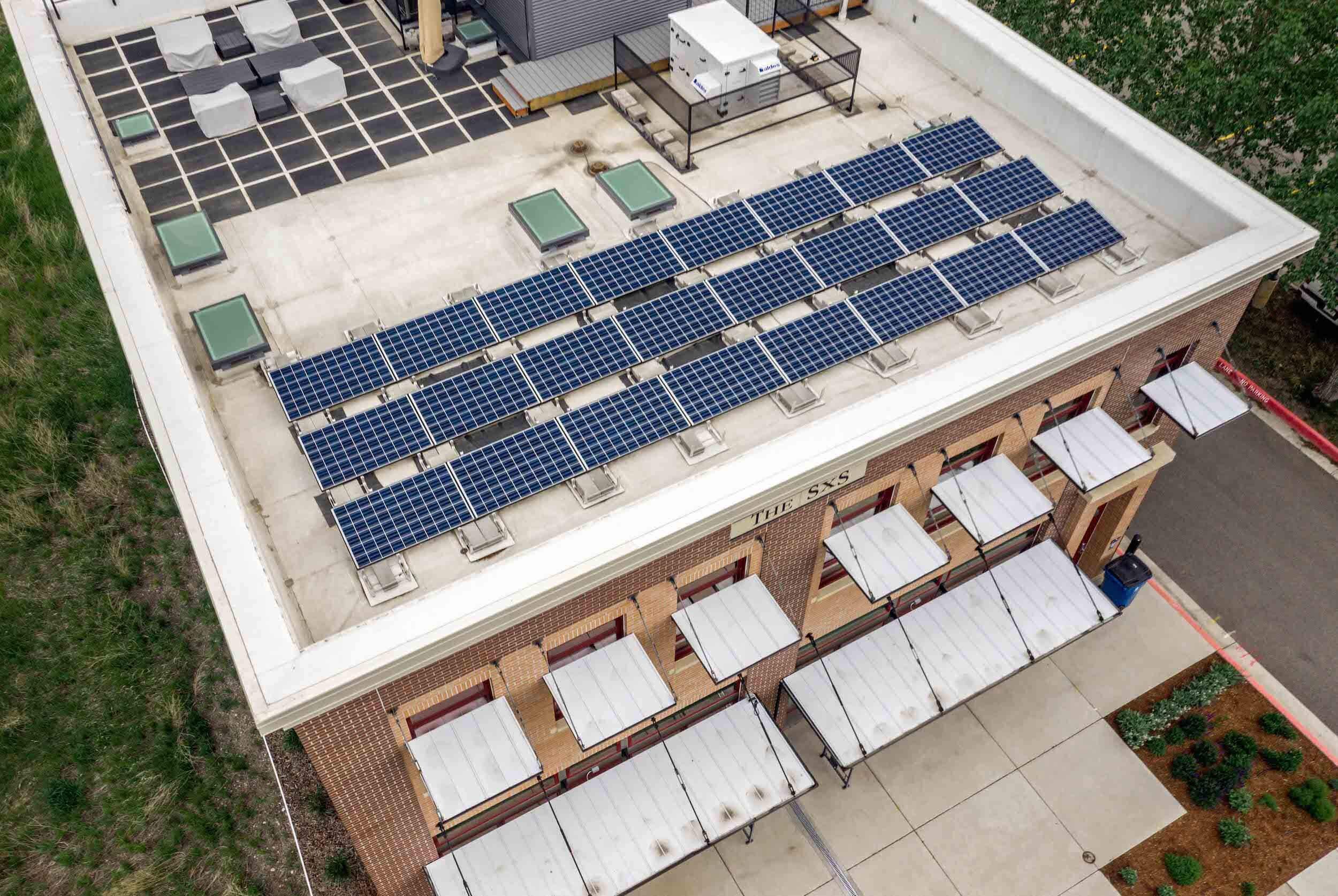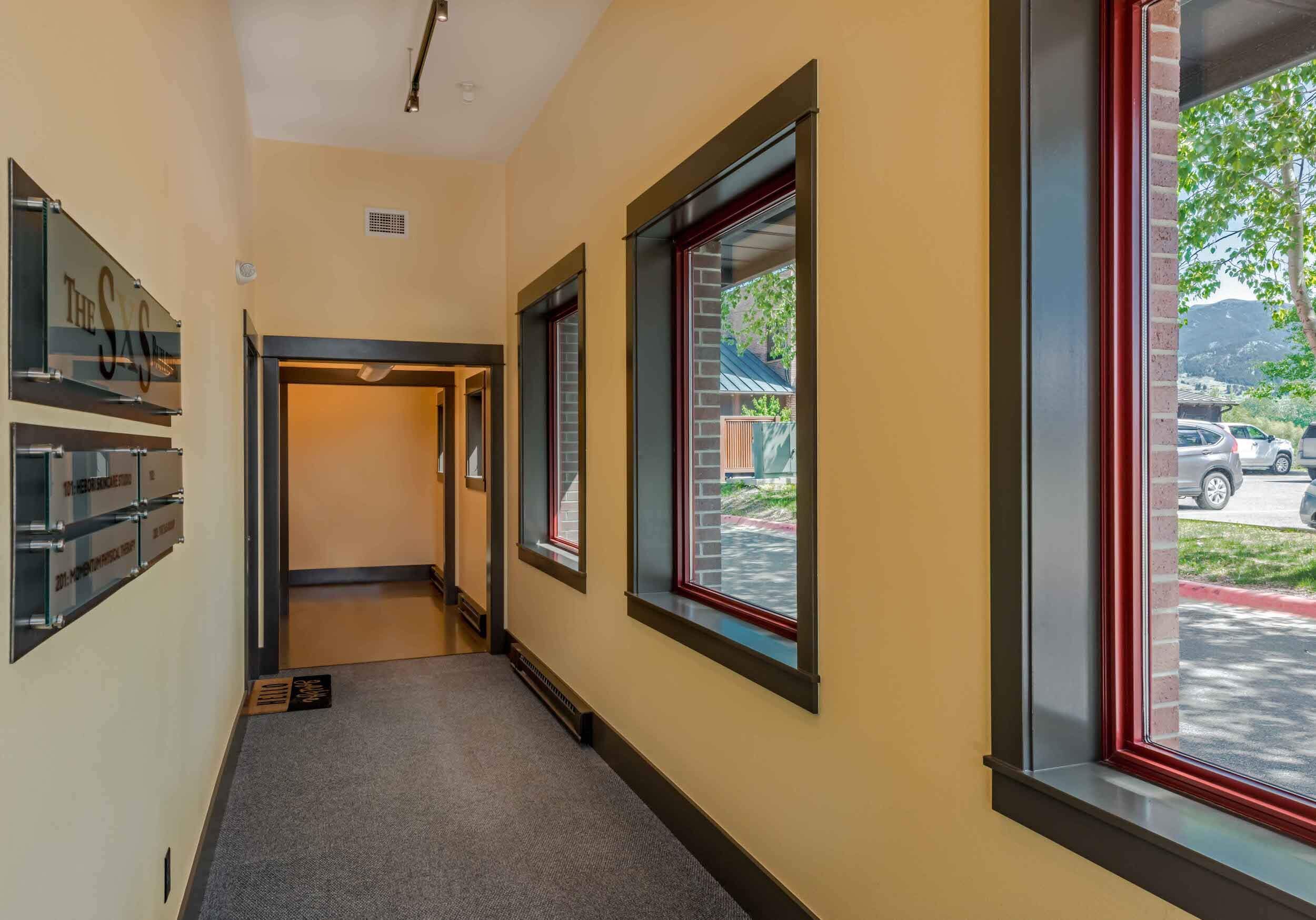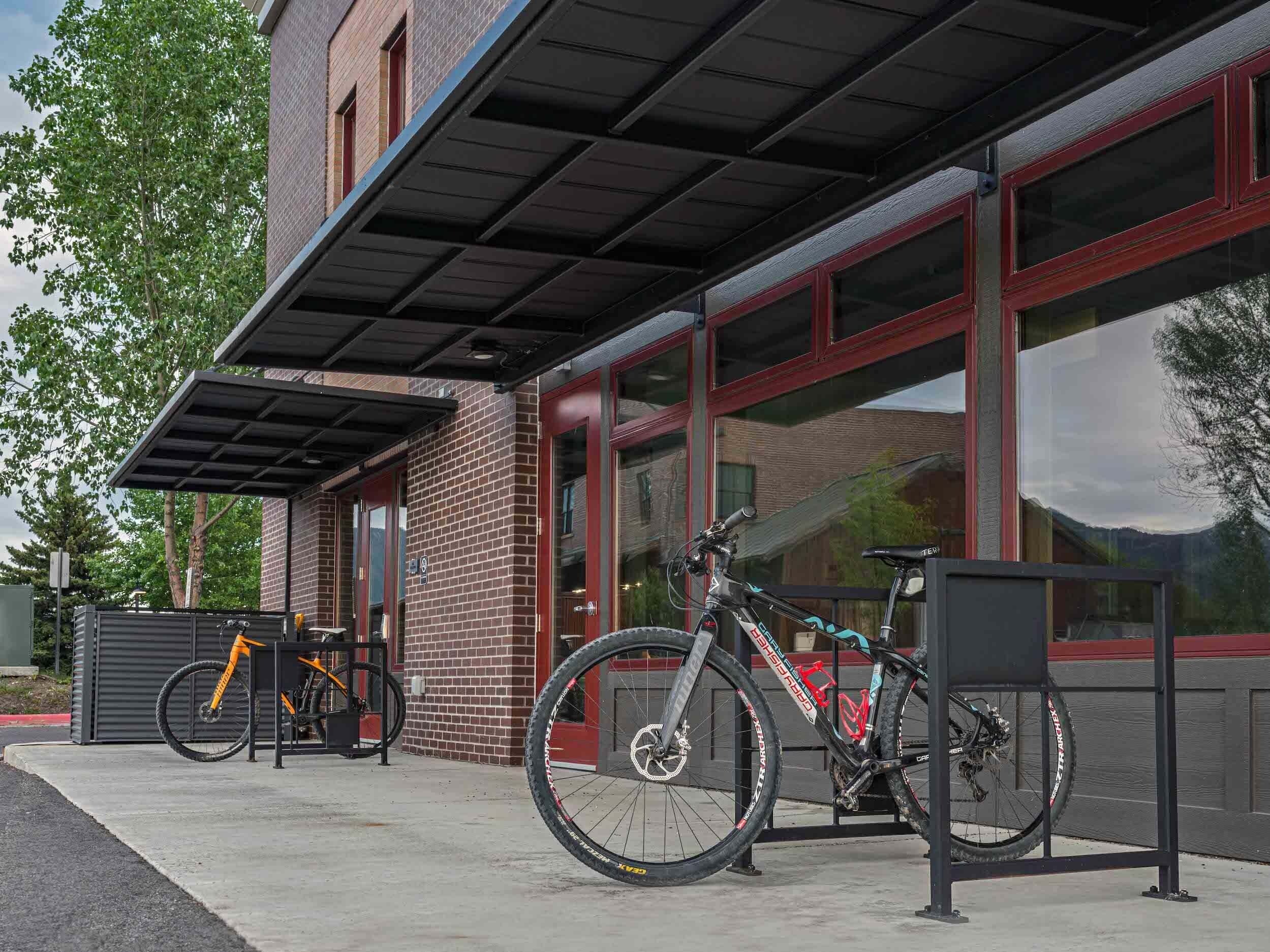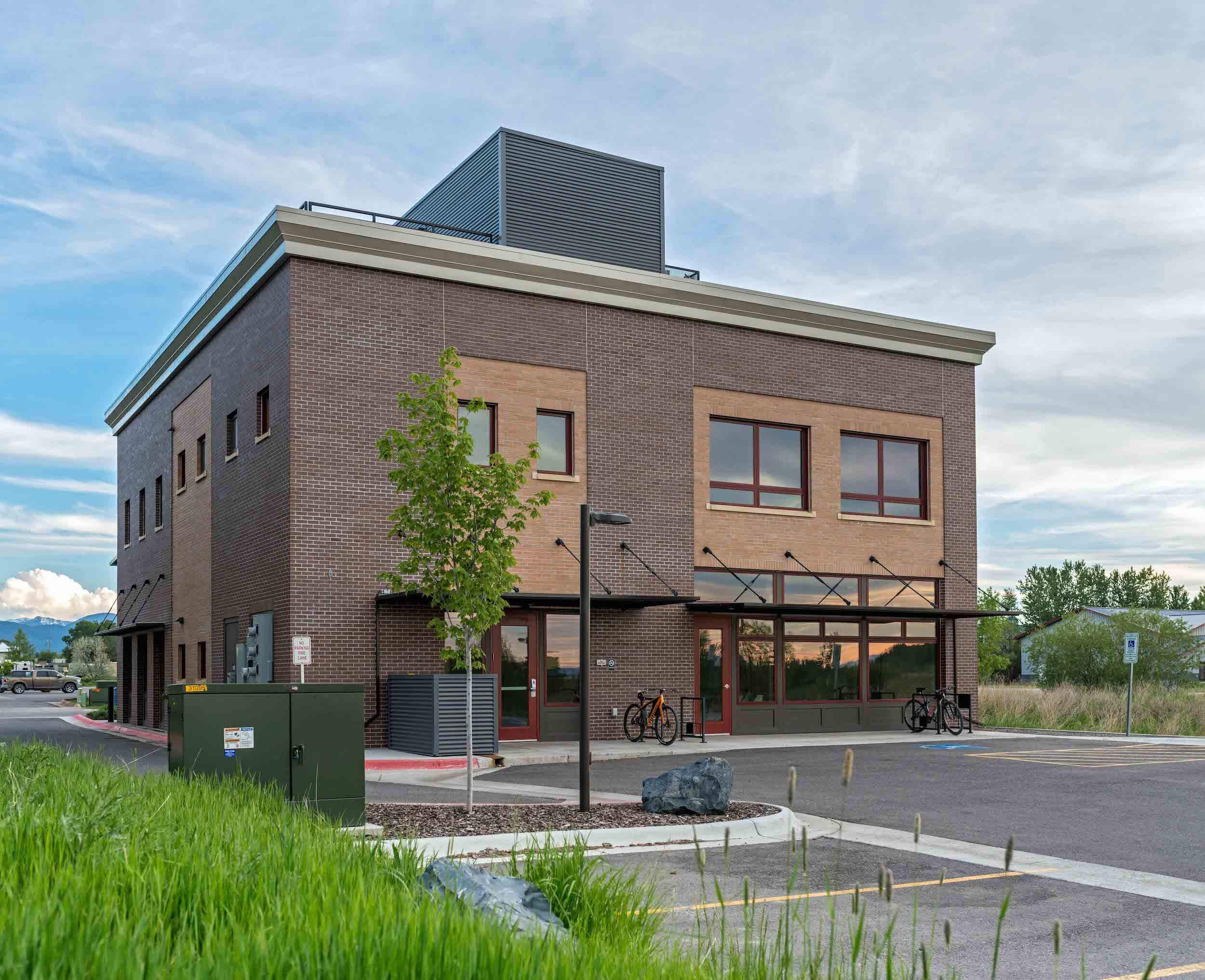The SxS Building










BACKGROUND & INTENT
When SxS Land & Development set out to develop a building for its own office space as well as some commercial tenants, it desired the qualities of a historic building, the environmental performance and low operating costs of a LEED Platinum-certified green building, and a well-lit, loft-like interior that would serve as a comfortable home-away-from-home.
With our strong expertise in historic preservation and high performance green building and our commitment to accomplishing these goals within typical building budgets, High Plains Architects was the fit that SxS was seeking.
STRATEGIES
The two story brick building was moved as close to the street as zoning would allow the creation of a walkable human scale storefront with parking at the rear of the building. A bio-swale at the rear of the lot will be planted with cattails and handle all of the storm-water runoff.
Providing all of the spaces with abundant daylight was a primary consideration not only to dramatically reduce energy use for artificial lighting but also to create a highly desirable, productive occupant experience. Daylight is projected deep and evenly into the first floor tenant spaces with exterior light shelves that reflect daylight onto the 12-foot high ceilings.
The second floor has operable skylights that provide excellent natural ventilation as well as daylight, and the offices can be cooled largely through night flushing in the summer. The lofty spaces on the second floor have exposed glulam beams and interior windows that bring views and daylight to interior spaces.
Behind the brick exterior is a superinsulated building envelope, featuring 2-3X as much insulation at the roof, walls, and slab as the energy code. The design has virtually no thermal bridging and is very tight; blower door testing has verified that air infiltration is less than 1.0 air change per hour (ACH), about 4X as efficient as the energy code.
The location of the windows openings and the superinsulation significantly reduce heating and cooling loads, and the variable refrigerant volume (VRV) heating and cooling system and heat recovery ventilator (HRV) fill the remaining needs very efficiently. When daylight is insufficient or at night, efficient LED lighting with occupancy and daylight sensors comes on at appropriate levels.
All of the materials were specified to minimize or eliminate sources of indoor air pollution, and many have recycled or rapidly-renewable content.
Results
• All of the office and tenant spaces can be lit by daylight alone on clear days.
• Because it is superinsulated, natural gas is not needed in the building.
• Through the combination of the energy efficiency and a rooftop solar array, the building is projected to use 50% less energy from the grid than the energy code.
• Plumbing fixture efficiency will reduce water use by 45% compared to the building code.
• Drought-tolerant plantings eliminate the need for an irrigation system.
LOCATION
Bozeman, MT
CLIENT
SxS Group
SIZE
6100 SF
COMPLETED
Early 2017
PROJECT HIGHLIGHTS
LEED Platinum Certified
